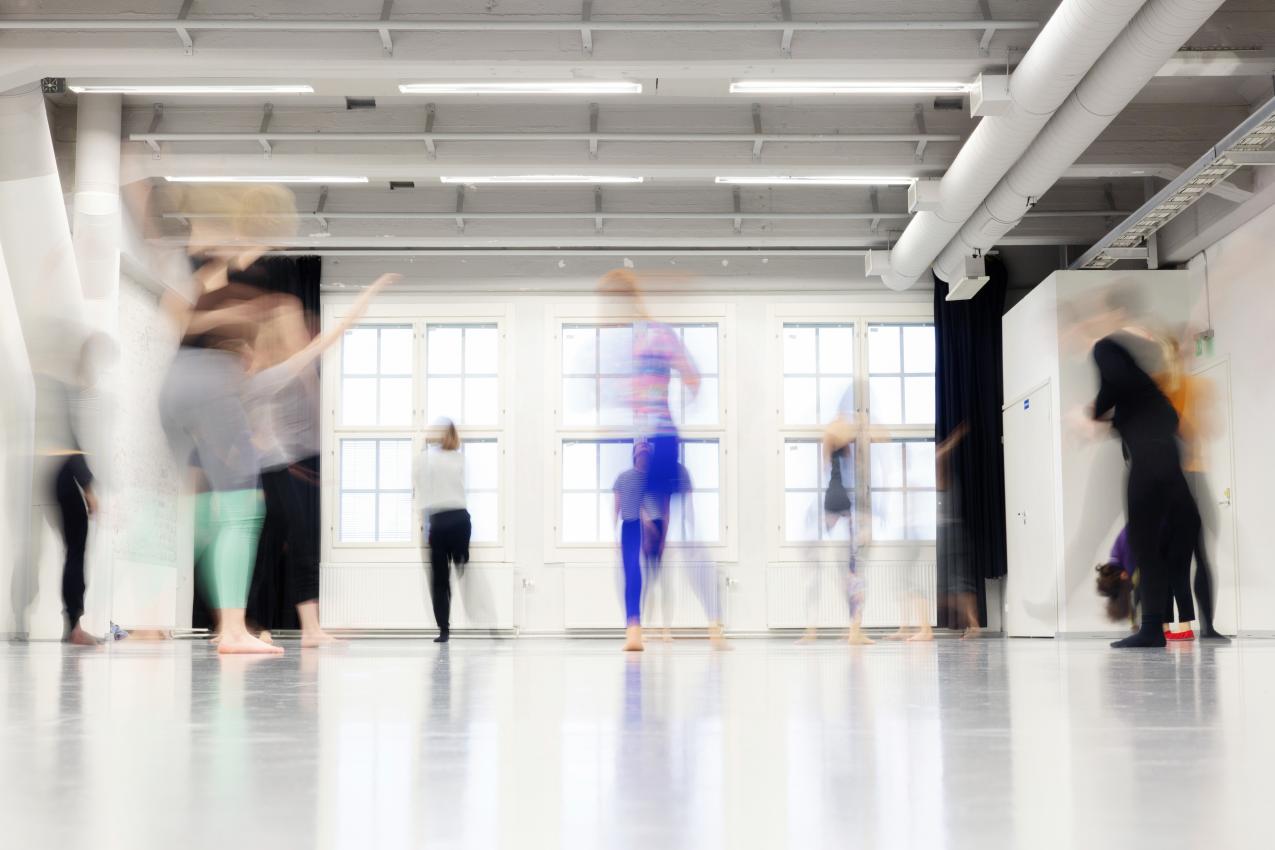Zodiak is located at the Cable Factory. Zodiak's premises include a studio stage, rehearsal studios C4 and B2 also with office, storage and social facilities.
Zodiak stage
Zodiak stage is a black-box theatre with floor space of approx. 200 m2.
The space includes a modular auditorium.
The floor is a sprung floor (plywood), painted black. Walls and the ceiling are grey.
Zodiak productions have access to Zodiak Stage equipment.
Max. number of persons 150.
image (360°): stage curtains closed
image (360°): stage curtains open
Studio C4
Zodiak's studio C4 is a rehearsal studio (170 m2). Studio C4 is located at staircase C, fourth floor. The floor is made of wood, painted light grey. Wall colour is white.
Max. number of persons 60.
There is a mobile audio setup consisting of:
- aux input, 3.5mm jack
- bluetooth input
- cd-player
- 2x Genelec 1029 active speakers
Also two 6ch dimmers are available.
Kitchen:
- refrigerator, coffee maker, water boiler.
Other:
- yoga mats
- foam rollers
- blankets
image (360°): C4
image (360°): C4 foyer
Studio B2
Zodiaks's studio B2 is a rehearsal studio (approx 162 m2). Max. 60 person capacity. It is located at staircase B, 2nd floor. The wooden sprung floor is covered with black vinyl dance marleys. Wall colour is white.
Max. number of persons 60.
There is a moving audio setup consisting of:
- aux input, 3.5mm jack
- bluetooth input
- cd-player
- 2x Genelec 1029 active speakers
For Zodiak co-productions
- 2x Nexo PS10
- 1x Nexo LS500 subwoofer
- 1x Mackie 1402 VLZ mixing console
Kitchen:
- dishwasher
- tapwater
- refrigerator
Other:
- yoga mats
- foam rollers
- blankets
image (360°): B2 (old photos)
