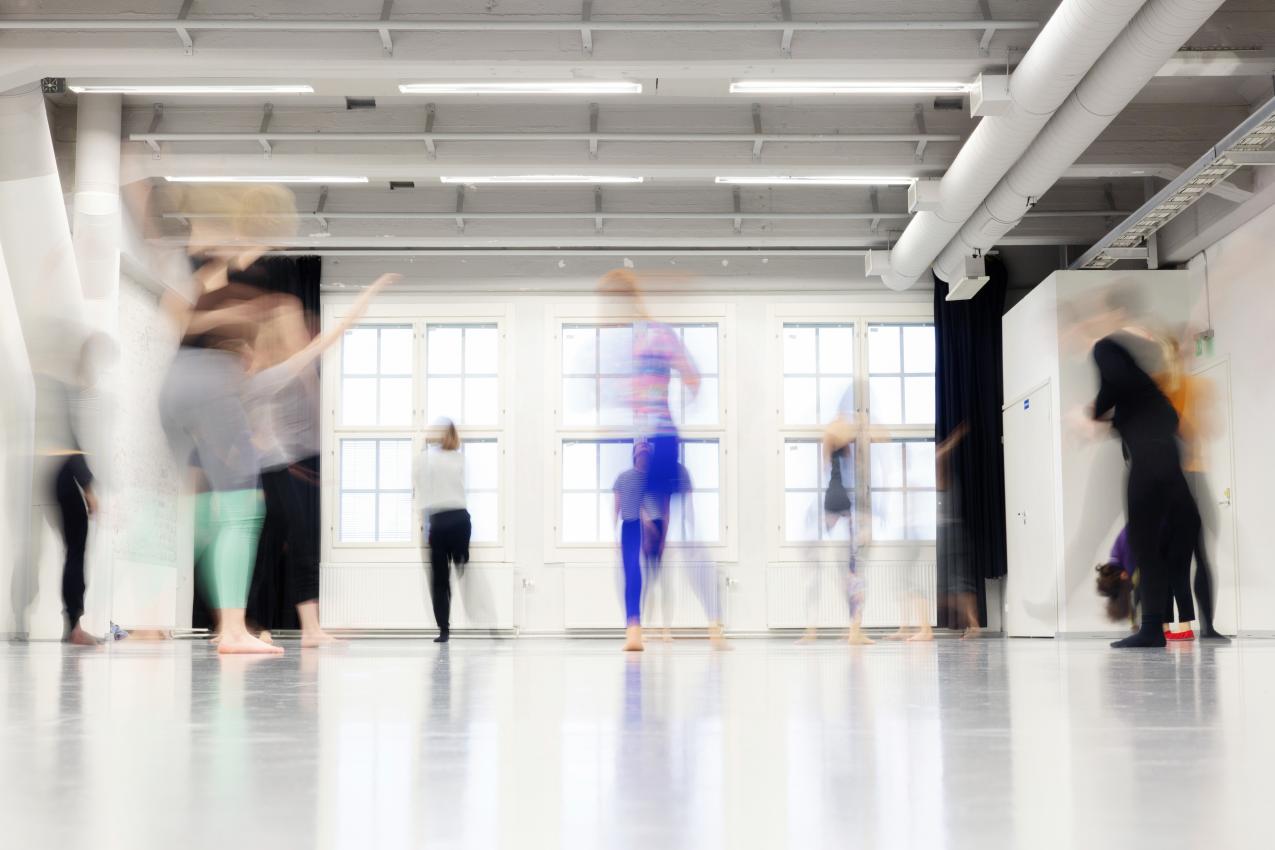Zodiak is located at the Cable Factory. Zodiak's premises include a studio stage, rehearsal studios C4 and B2 also with office, storage and social facilities.
Zodiak stage
Zodiak stage is a black-box theatre with floor space of approx. 200 m2.
The space includes a modular auditorium.
The floor is a sprung floor (plywood), painted black. Walls and the ceiling are grey.
Zodiak productions have access to Zodiak Stage equipment.
image (360°): stage curtains closed
image (360°): stage curtains open
Studio C4
Zodiak's studio C4 is a rehearsal studio (170 m2). Studio C4 is located at staircase C, fourth floor. The floor is made of wood, painted light grey. Wall colour is white.
There is a mobile audio setup consisting of:
- aux input, 3.5mm jack
- bluetooth input
- cd-player
- 2x Genelec 1029 active speakers
Also two 6ch dimmers are available.
Kitchen:
- refrigerator
Other:
- yoga mats
- foam rollers
- blankets
image (360°): C4
image (360°): C4 foyer
Studio B2
Zodiaks's studio B2 is a rehearsal studio (approx 162 m2). It is located at staircase B, 2nd floor. The wooden sprung floor is covered with black vinyl dance marleys. Wall colour is white.
There is a moving audio setup consisting of:
- aux input, 3.5mm jack
- bluetooth input
- cd-player
- 2x Genelec 1029 active speakers
For Zodiak co-productions and Z-Lab working groups:
- 2x Nexo PS10
- 1x Nexo LS500 subwoofer
- 1x Mackie 1402 VLZ mixing console
Kitchen:
- dishwasher
- tapwater
- refrigerator
Other:
- yoga mats
- foam rollers
- blankets
image (360°): B2 (old photos)
